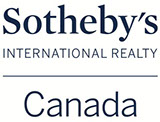$898,000
OFFERED AT
117.91' x 25.49'
LOT SIZE
TOTAL LIVING SPACE
2,157 sqft
2
BED
2 + 1
BATH
Chrisdon Road, Burlington * SOLD *
QUICK LINKS
A special opportunity for those buyers who are right sizing or perhaps those seeking their first home, with this well-cared for 2 storey townhouse in Headon Forest is perfect. Offering larger than expected living space with refreshed kitchen and bathrooms, this home is ready from Day 1. A bright galley kitchen, with plenty of cabinetry, leads to the open dining and living space. Vaulted ceilings are a bonus, as well as the large windows that capture so much light from the outdoors. With a glass slider door to the large rear deck, you will enjoy easy access to the BBQ as well as awesome entertaining space with friends, and family. The unique floor plan allows for a main floor laundry/mud room with interior access to the garage. A guest powder room completes the main floor.
Second level finds the principal bedroom with twin closets and a large 4 piece ensuite including glass shower (‘22). The second bedroom is also generous, with its own 4pc bathroom. The lower level is the perfect spot for a home workspace or workout area, with a rear recreation room great for movie nights.Easy access to QEW, 407 and GO. Just a few minutes walk from parks, shops and schools.
Floor Plans
PROPERTY DETAILS
MLS: 40449409
TRREB: W6640988
Taxes: $3,790.35/2023
Sqft: 1,455 + 702
ROBERTSON KADWELL:
Sotheby’s International Realty Canada
125 Lakeshore Rd. East Suite 200, Oakville, L6J 1H3
t 905.334.9422
f 905.844.1747
Sotheby’s International Realty Canada
Sotheby’s International Realty
FIND US:
































































































