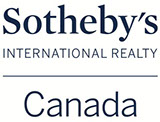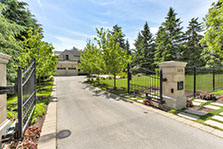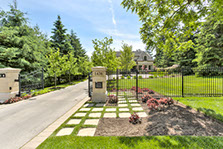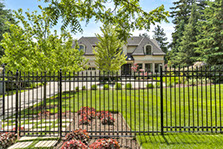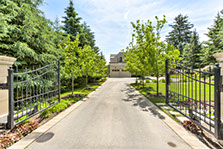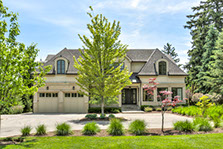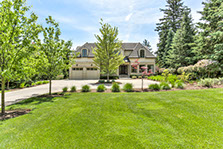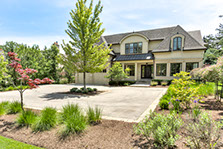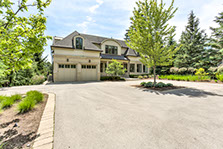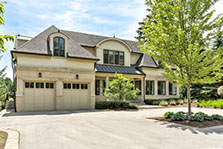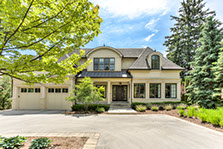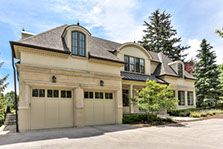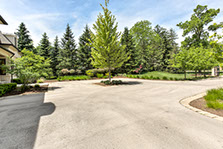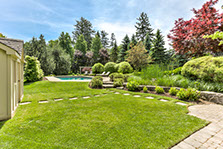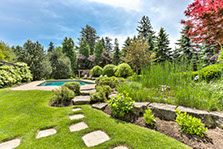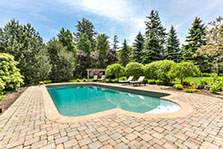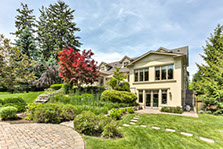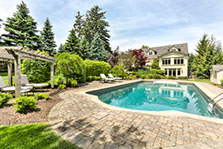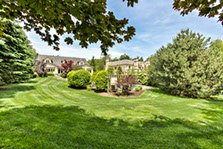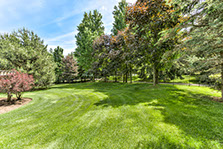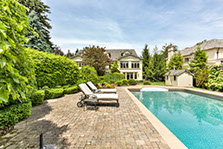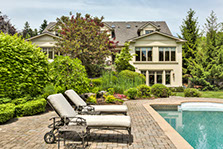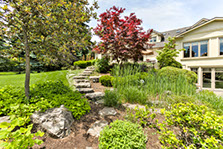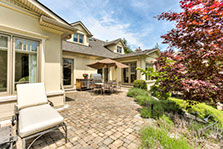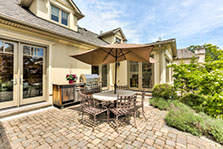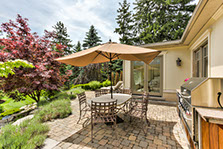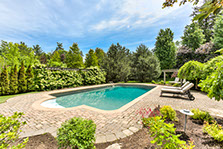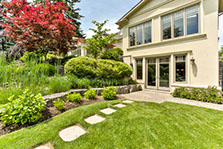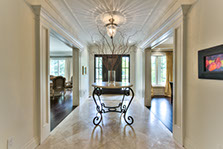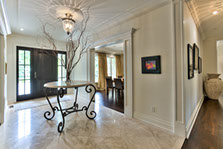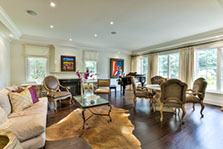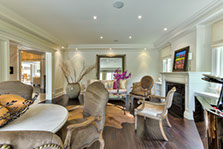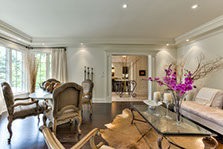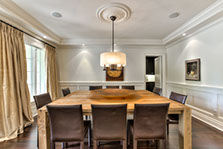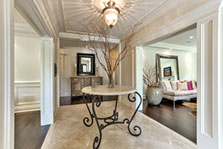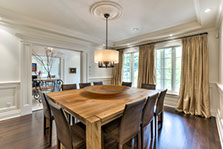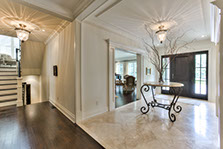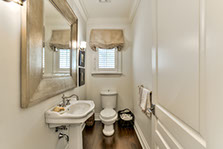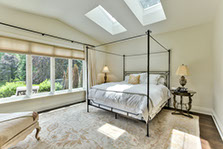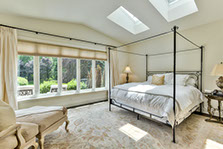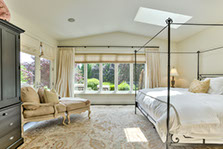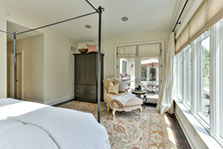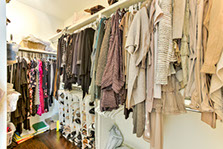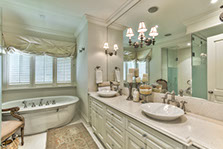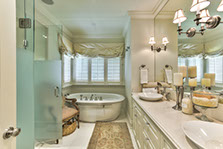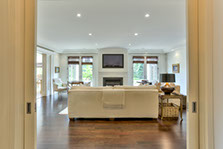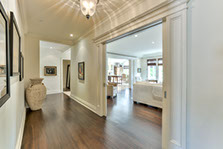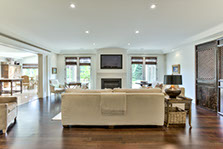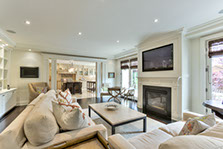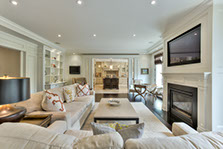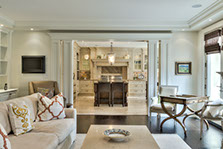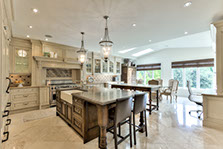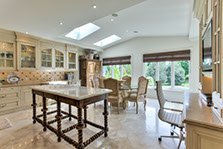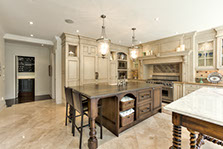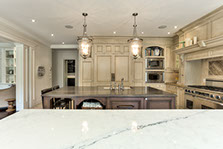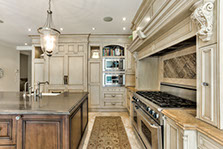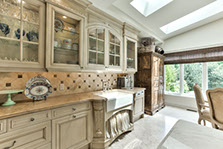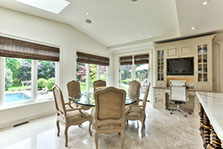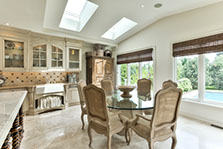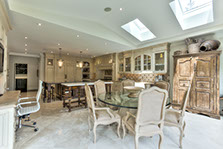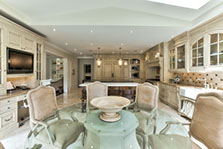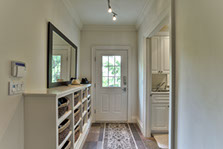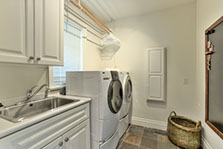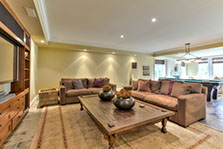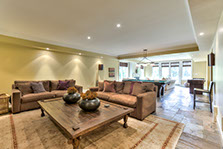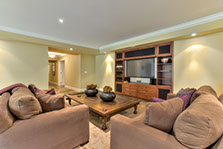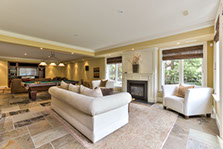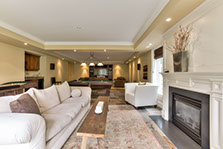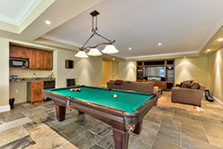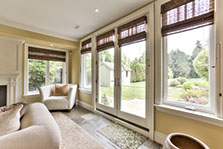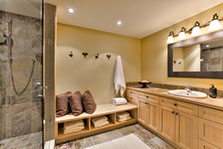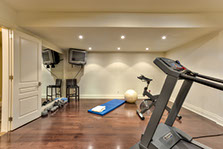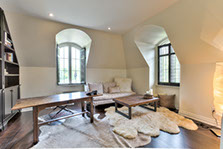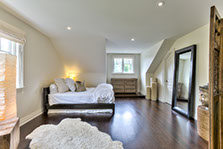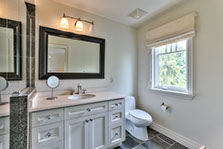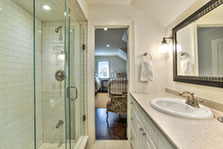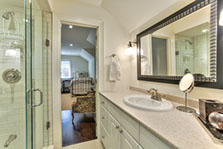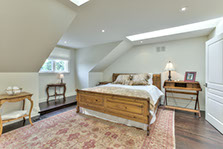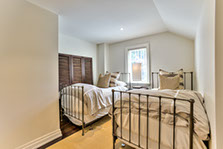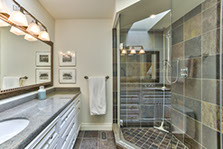Looking For A Home Like This? We Can Help:
$3,995,000
SQFT
LOT SIZE
5,531
103' x 339'
7
BED
6 + 1
BATH
Enter the gates, and you are home.
Over 6,000 square feet of finished luxury living space & 3/4 of an acre of beautiful, very private gardens -- it doesn't get much better than this. An excellent open-concept floor plan, it was extensively updated in 2006. High quality finishes and detailing including cherry hardwood flooring stained a deep dark walnut, limestone tiles in the foyer and kitchen, deep baseboards, designer light fixtures, extensive window treatments. The custom kitchen was opened to the family room, and fitted with every convenience including both an island with breakfast bar, a custom marble-top table for entertaining (or pastry making!), and chef's appliances including a 36" gas range/oven. There is still lots of room for your kitchen table and family breakfasts. Soapstone and granite counters. A Butler's pantry separates kitchen and dining room. There are excellent views to the garden and the salt-water pool, with walkouts to the stone terraces from various rooms. In the winter, when the leaves have dropped, you will be able to see the lake as it is only one home away. There are up to 7 bedrooms, all ensuite, including an exquisite main floor master bedroom retreat overlooking the magnificent estate. A powder room, a mudroom and laundry room are all found on the main floor. There is a second laundry on the upper level. Family and friends are sure to enjoy the fun found in the lower level - billiards, shuffle board, a walk-out to the pool in summer. In winter, you will be cozy around the fireplace, one of three in the home. There is a gym for your morning workout.
There is much to admire in the professionally landscaped gardens - mature specimen trees add interest, while the conifers along the property ensure privacy. Dogwood, Japanese maple, a rare weeping beech, and a trellis with an incredible climbing hydrangea are all found on the property.
An additional 1,000 square feet in the lower level remains to be developed. 9' high ceilings on the main and lower levels, vaulted ceiling in the master bedroom, and 8' high ceilings on the upper level. Double car garage w/ inside entry. 2 furnaces. 2 Air Conditioners. Central Vacuum and accessories. Security System. Irrigation System.
You are the lucky ones to be able to call this home.
There are floor plans, an extensive list of features, chattels & fixtures.
Garage: double, with inside entry
Square Footage Approx: 5,531 + 3,152 sf
Lot Size: 103' x 339'
Taxes: $29,048 (2016)
MLS #: 30524468
Type: 2 storey
Lakeshore Road E, Oakville *SOLD*
PROPERTY DETAILS
QUICK LINKS
SHARE THIS PROPERTY
ROBERTSON KADWELL:
Sotheby’s International Realty Canada
125 Lakeshore Rd. East Suite 200, Oakville, L6J 1H3
t 905.334.9422
f 905.844.1747
Sotheby’s International Realty Canada
Sotheby’s International Realty
FIND US:


